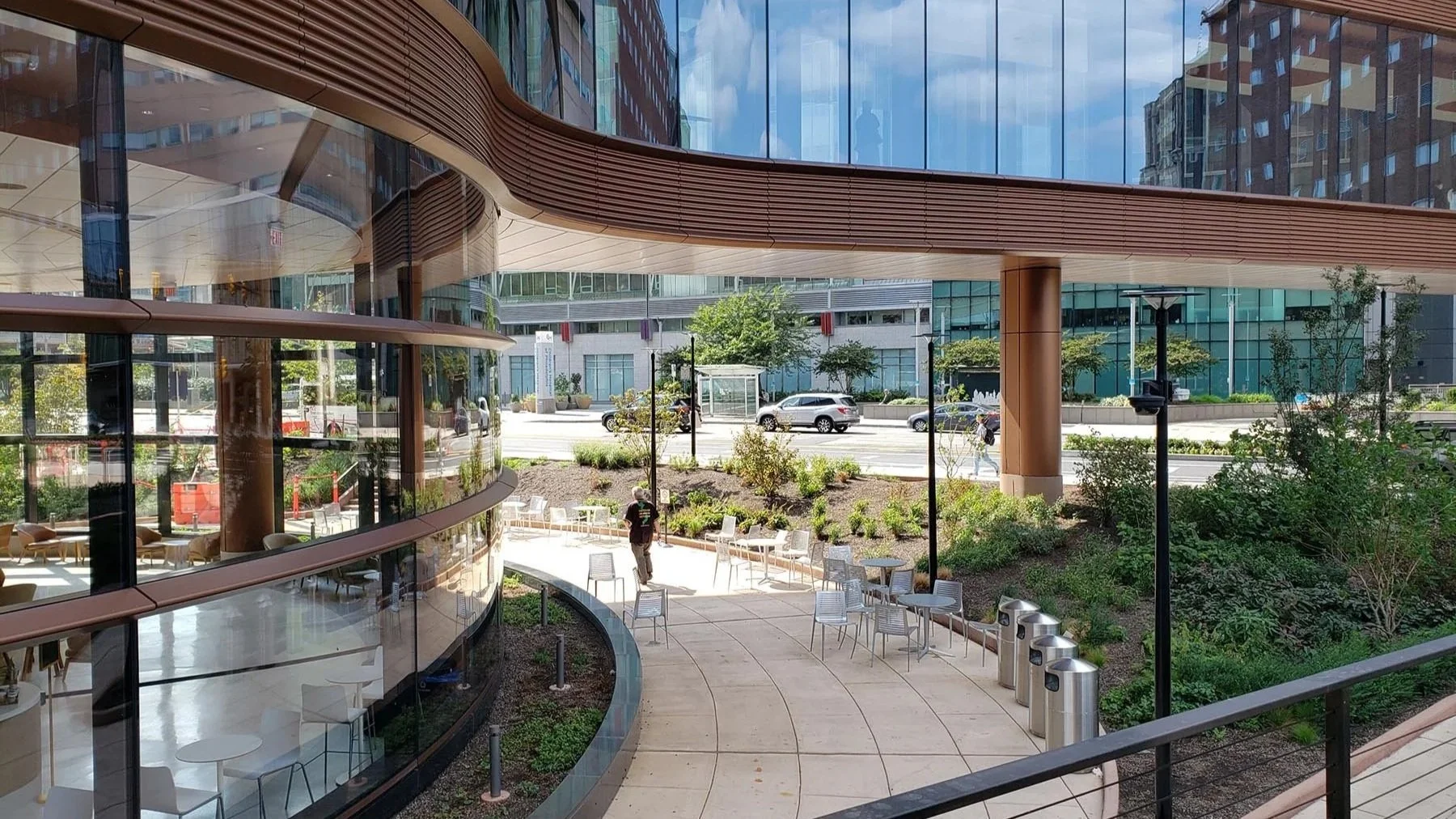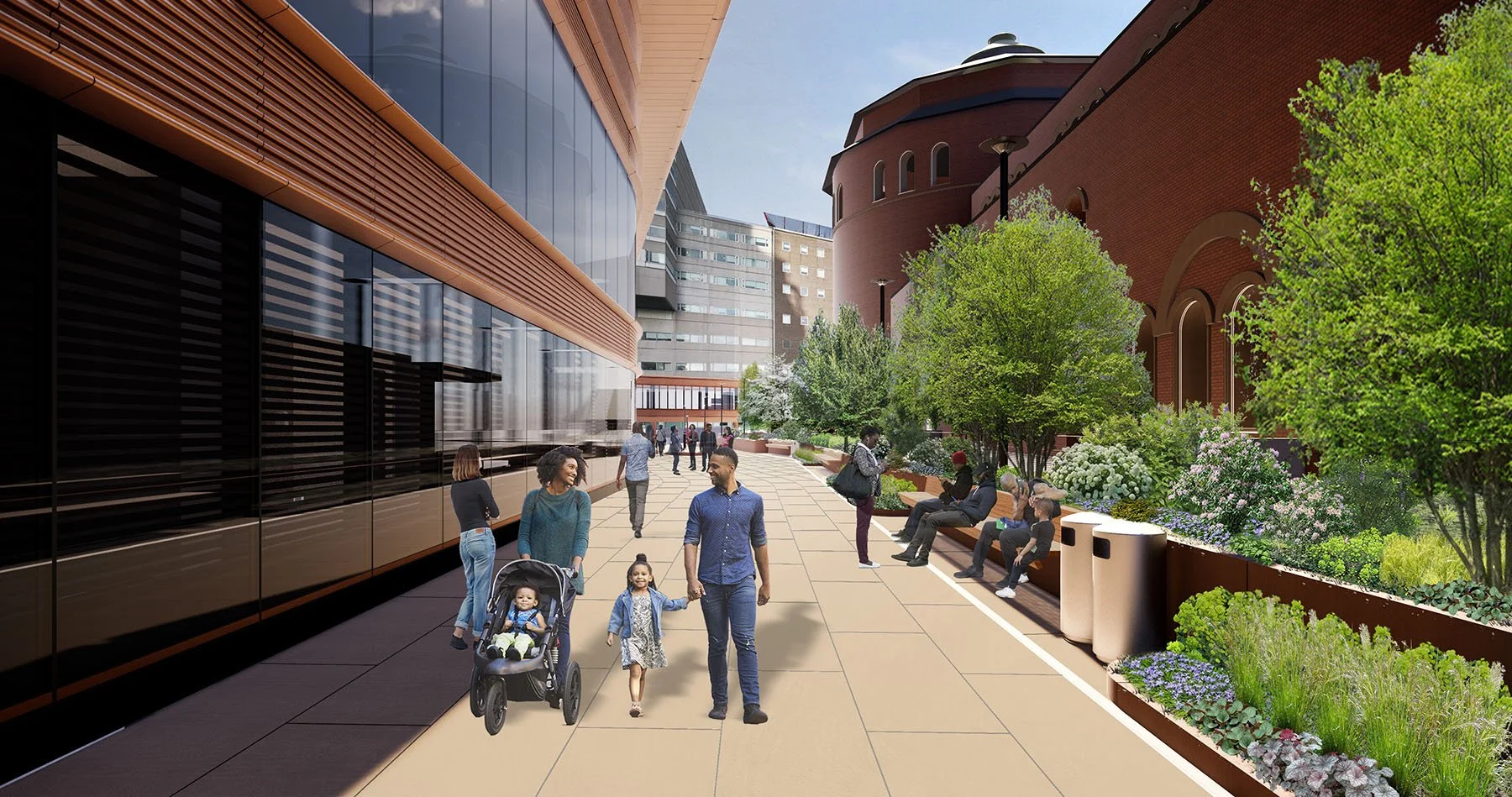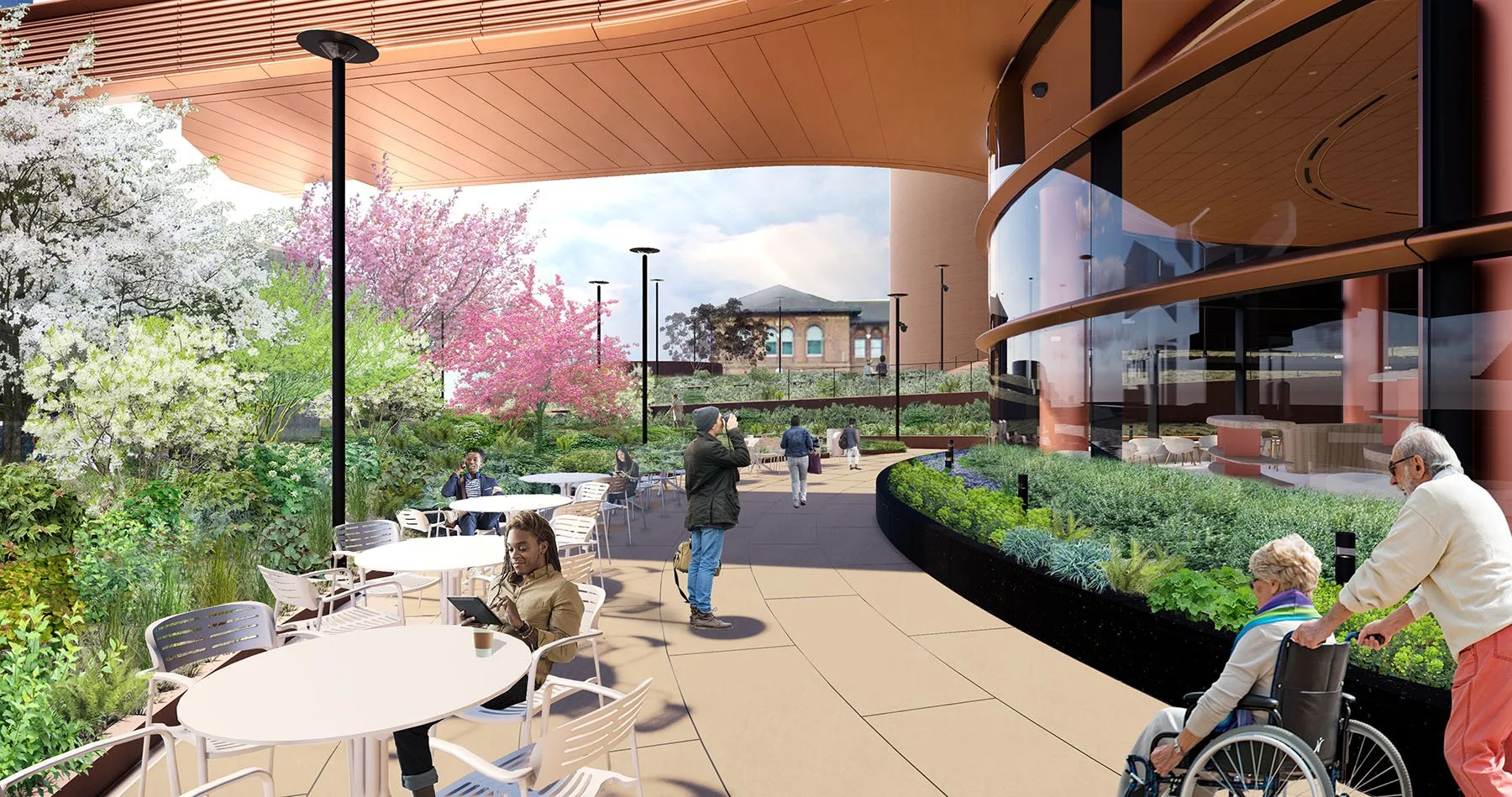The Pavilion: Penn Medicine
Spaces supporting patient health and wellness - inside and out.
Location: Philadelphia, PA
Client: Penn Medicine
Size: 4 acres
Project status: Construction complete 2022.
Project team: Ground Reconsidered, Foster + Partners, HDR.
The Pavilion, Penn Medicine’s new inpatient facility, strives to set a new benchmark for healthcare delivery. The 17-story, 1.5 million square feet facility is positioned on four acres, at the juncture between the hospital district and the University of Pennsylvania, and is adjacent to the Penn Museum of Archaeology and Anthropology. Ground Reconsidered collaborated with Foster + Partners and HDR to design verdant outdoor public spaces that will provide respite to commuters, patients, families and staff.
The majority of the site is set over a complex system of parking levels and loading and service docks, within the network of adjacent streets at varying elevations. The landscape design responds to its immediate context and provides connectivity from the hospital precinct and Penn’s campus to the SEPTA transit station and points to the east. Ground Reconsidered’s design scope includes a network of site walls, stairs, bike parking, pedestrian pavements and plantings designed to accommodate a variety of site conditions.









