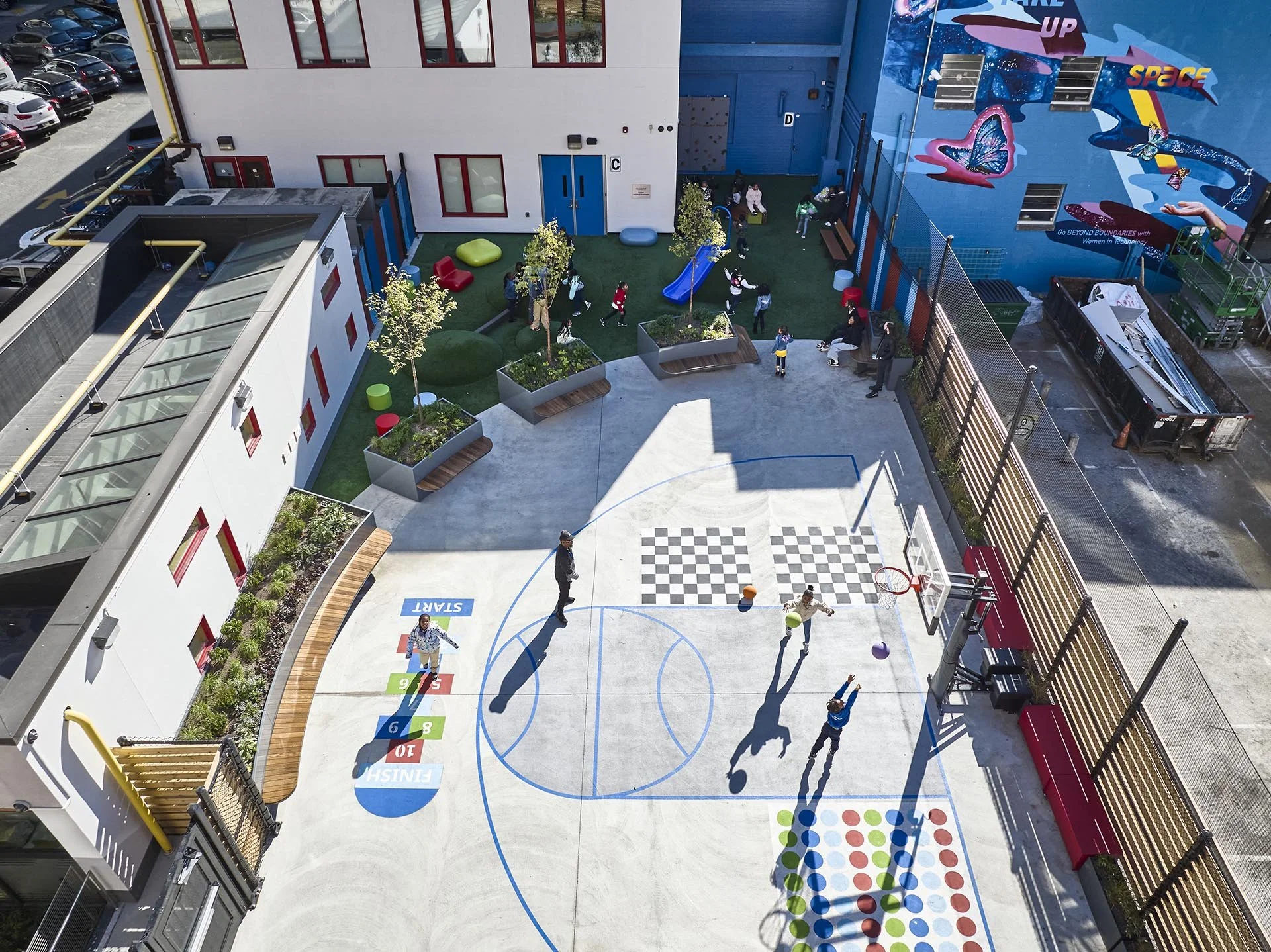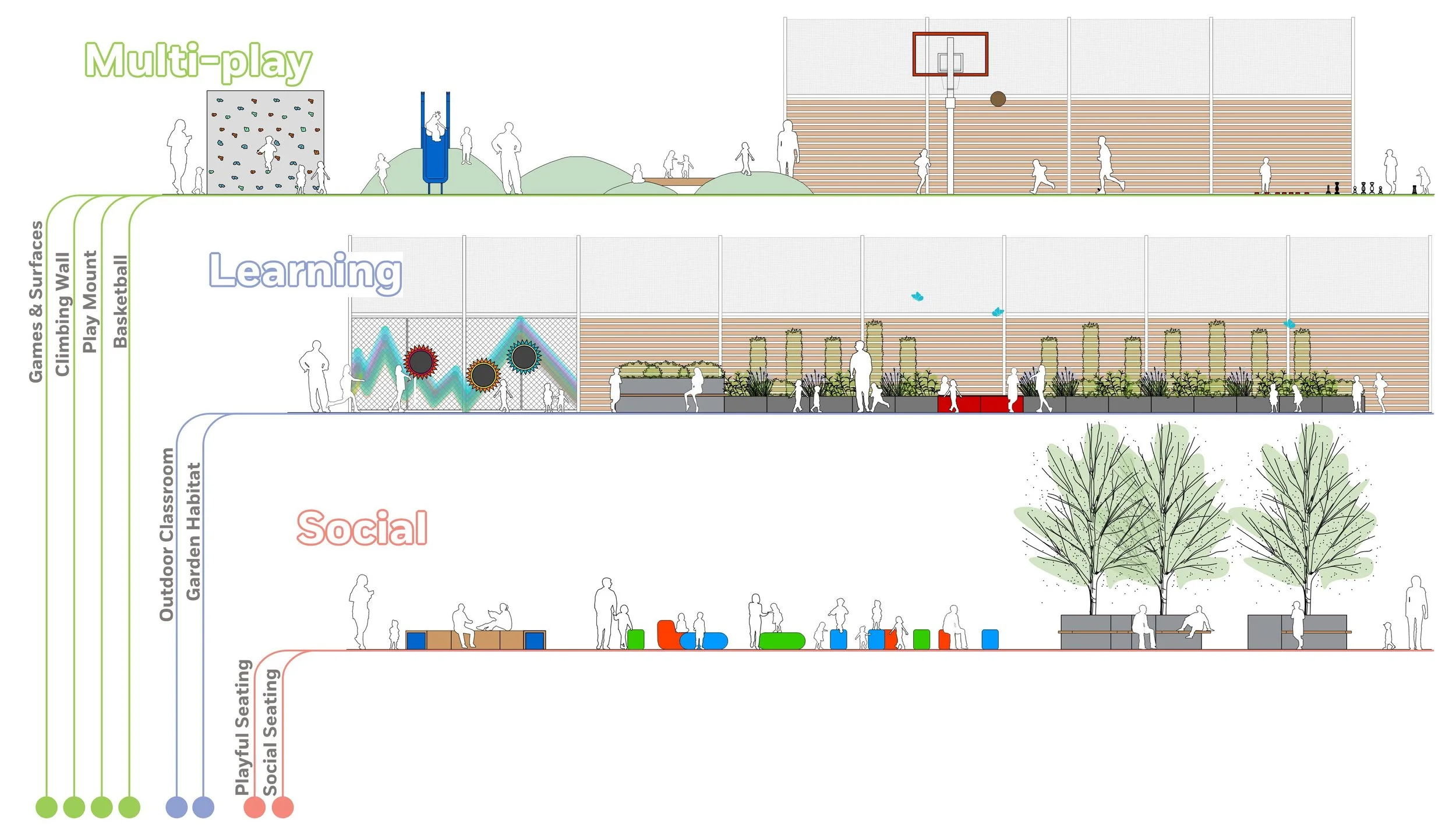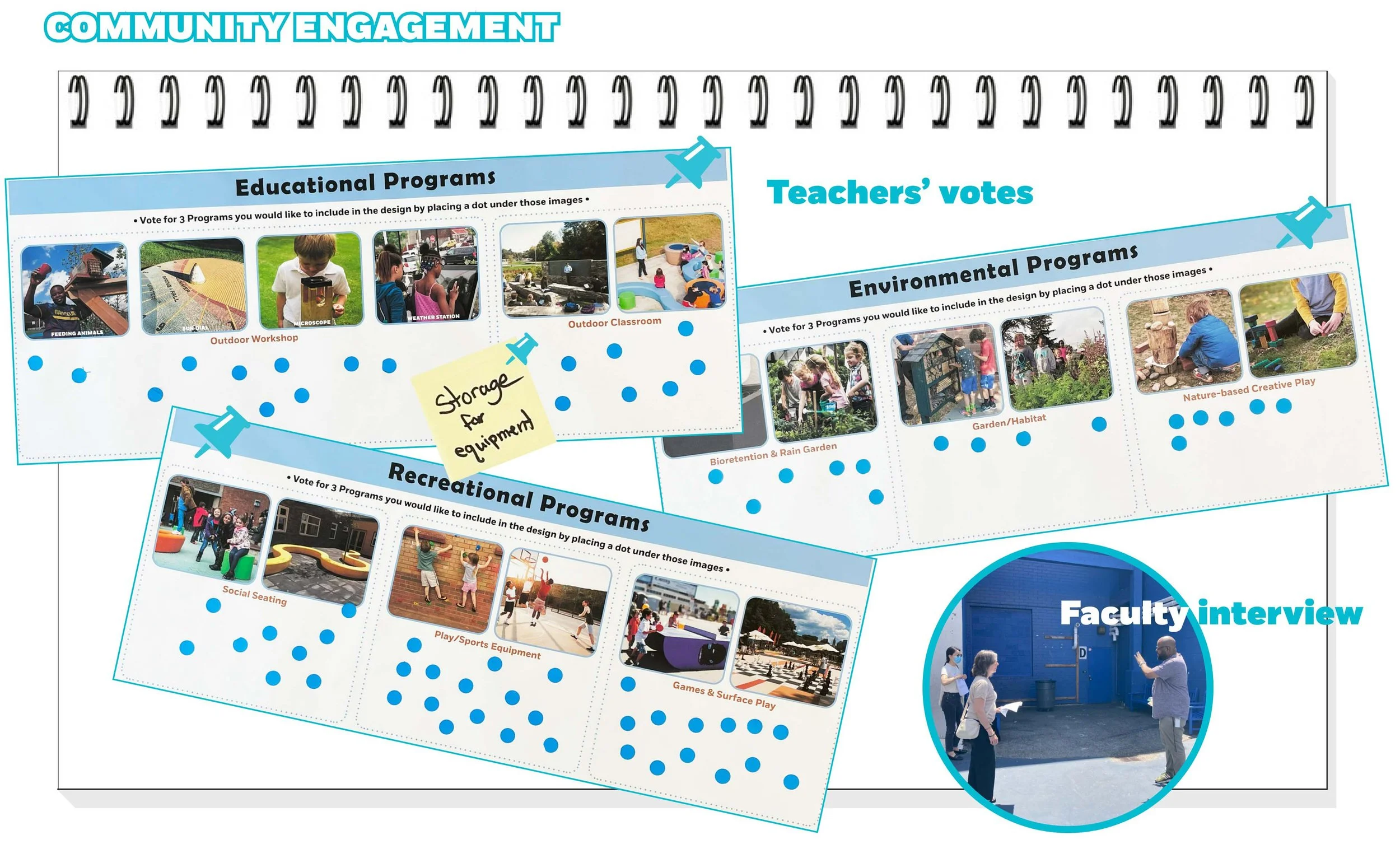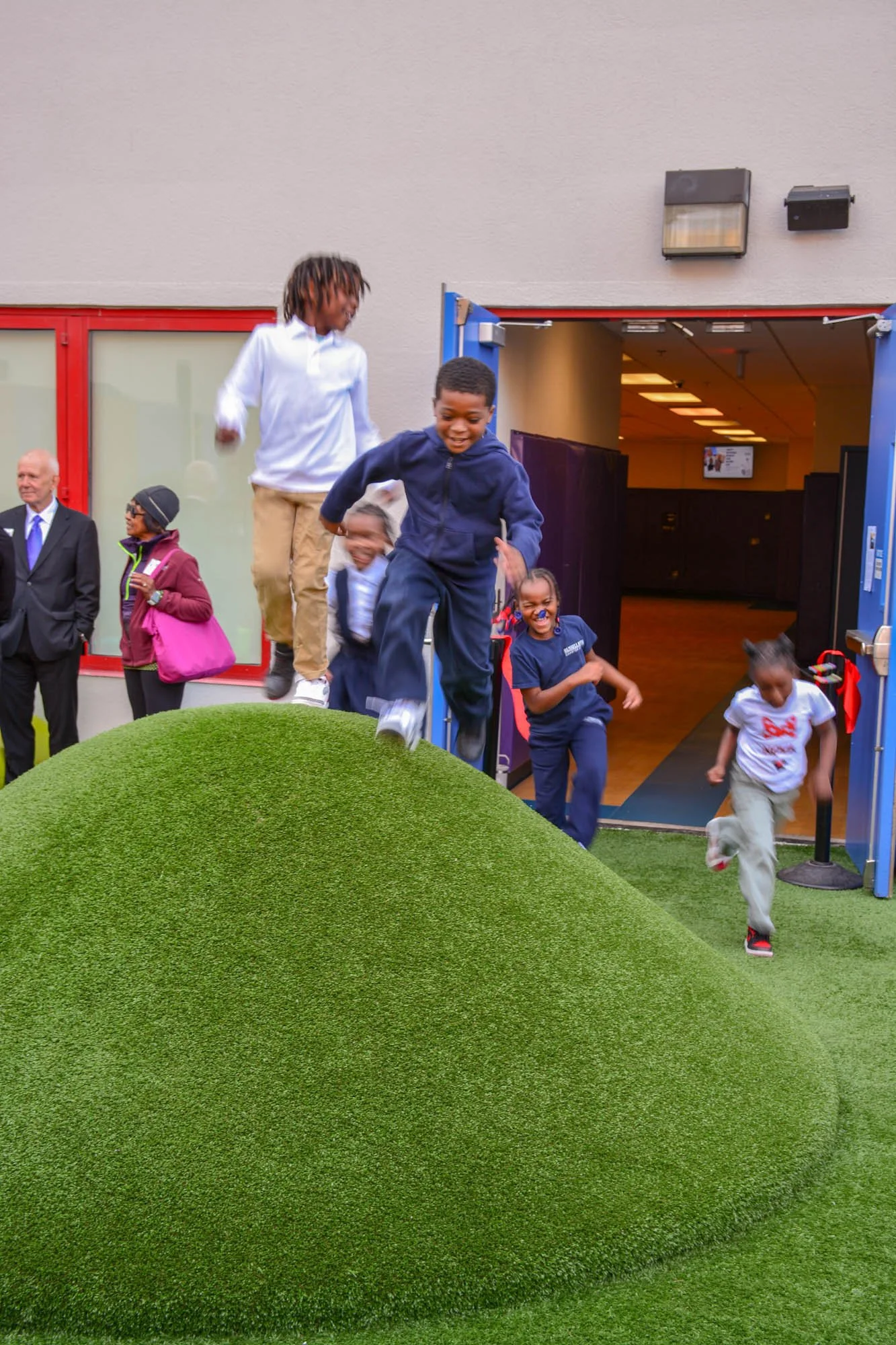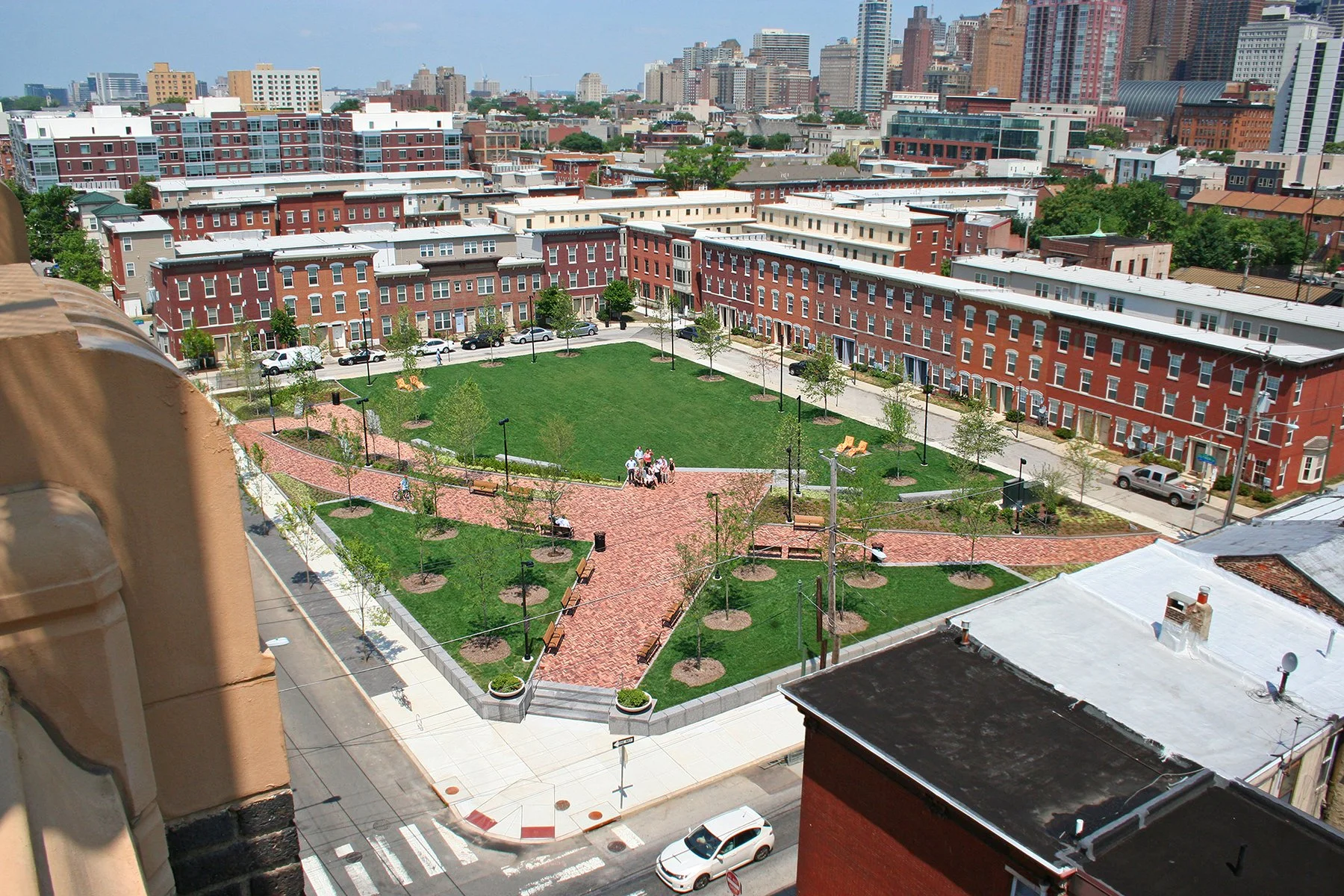Russell Byers Play Deck
Maximizing play opportunities within limited space.
Location: Philadelphia, PA
Client: Russell Byers Charter School
Size: 5,000 square feet
Project status: Construction complete 2024
Project team: Ground Reconsidered (Project Prime), Bittenbender Construction, Thornton Tomasetti, IMEG, Joseph B. Callaghan, Inc.
The new play deck on a roof at the Russell Byers Charter School is a colorful, multifunctional space designed to accommodate a wide range of activities, including socializing, learning, and play. Designed with school community input, the design meets the challenges of budget, structure and detailing limitations on a roof, timeline and overall size to create a successful play space that serves over 700 economically disadvantaged Philadelphia students from PreK through 8th grade, fostering engagement and connection across age groups. With only 5000sf of space, the design creatively accommodates both active play and calming spaces. It allows space to slide, climb, run and throw a ball, while also incorporating shaded seating for rest and social gatherings. In addition, there are opportunities for exploration and learning, creating a versatile environment for everyone.
The project was recognized with a 2025 Honor Award in General Design from the Pennsylvania-Delaware ASLA.
Engagement of students, parents and staff helped refine the design from multiple user perspectives.
Other work:
Project name
Project name
Project name




