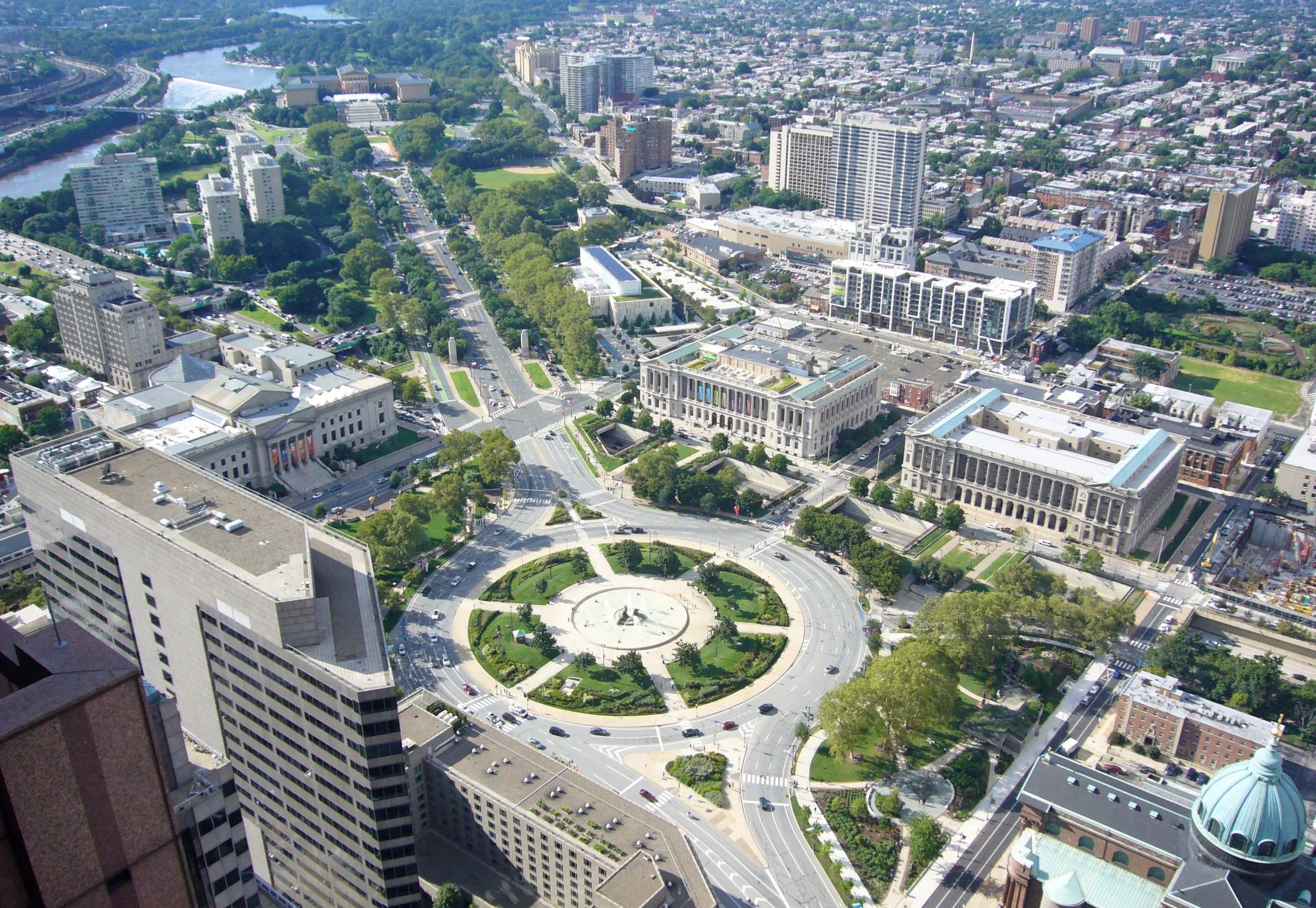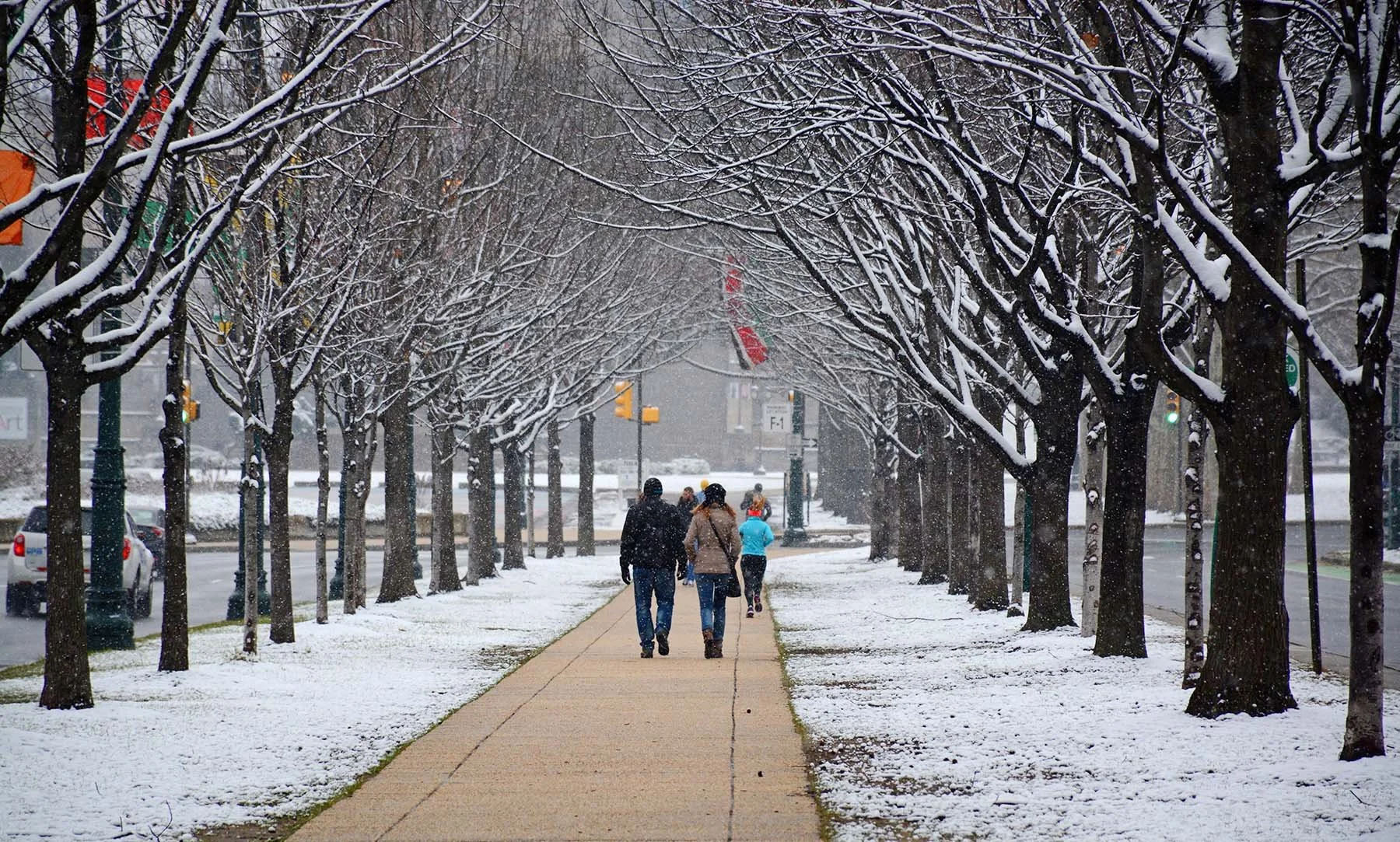Benjamin Franklin Parkway Guidelines + Streetscape
Planning for the future of Philadelphia’s iconic Parkway.
Location: Philadelphia, PA
Client: Fairmount Park Conservancy
Size: 1 mile
Project status: Construction complete 2008.
Project team: Ground Reconsidered.
Ground Reconsidered’s portfolio of innovative urban streetscapes includes projects ranging from signature building forecourts to multi-block commercial corridors and premier avenues, including the Benjamin Franklin Parkway. Envisioning the Parkway’s landscape for new uses and future generations instigated the development of the “Design Guidelines for the Public Environs” prepared by the firm in 2006. These Guidelines, adapted by Fairmount Park and required on all new Parkway projects, provide the parameters necessary to guarantee the consistency, quality, and identity of the Parkway’s iconic landscape.
Ground Reconsidered led a multi-disciplinary team of civil, traffic, MEP, and structural engineers, arborists, irrigation specialists, and cost estimators in the development of the streetscape for the 2100 and 2200 blocks of the Parkway. This multi-faceted project included the design and reconstruction of new sidewalks, restriping the cartway and realigning curbs, new pedestrian refuge islands, traffic signals, and streetscape amenities, including trees. The design team also designed and documented a subsurface infiltration trench to capture, store, and infiltrate stormwater runoff.
GR led a successful civic engagement process with a variety of governmental and institutional stakeholders and community groups. Design alternatives were developed and presented based on site analysis, stakeholder input, project objectives, and budgetary requirements. The pedestrian and cycling experience is vastly improved while effectively accommodating the large volume of vehicular traffic on the Parkway.








