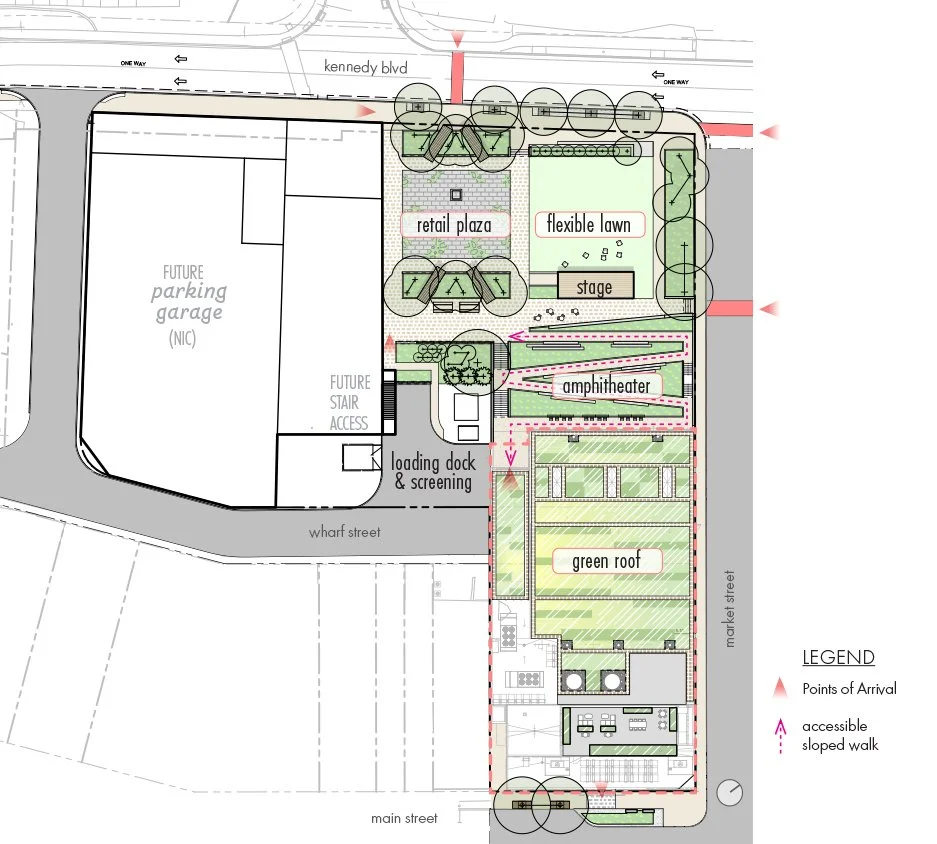Park at the New American Theater
A textile industrial past informs a landscape of woven connections.
Location: Pittston, PA
Client: Redevelopment Authority of the City of Pittston
Size: 1/2 acre
Project status: Construction documentation complete.
Project team: Ground Reconsidered, OOMBRA Architects (prime)
Working with OOMBRA Architects and the City of Pittston Redevelopment Authority, Ground Reconsidered designed a new public park that will transform a parking lot into a vibrant, verdant civic space. Underpinning the site design, custom-designed benches, bridges, and a stage will match the unique aesthetic of the theater’s architecture and pay homage to the industrial and textile history of the City.
The park will provide opportunities for community events, outdoor performances, and gatherings. An amphitheater weaves downhill from the south lobby to an elevated platform/stage, providing an accessible route to the theater and extending the theater program. Many City events will take place on the community lawn and in the sculpture plaza which will also link the theater and office/residential spaces to a mixed-use parking structure. Additional locations for sculpture are planned throughout the park in support of the City’s robust artistic and cultural life.
In addition to a lush planting within the amphitheater, rain gardens will visibly manage stormwater, provide visual definition to the plaza and delight in the incorporation of pedestrian bridges. Extensive and semi-intensive green roofs are planned for the large theater and west lobby roofs as well as a smaller, occupiable roof terrace.













