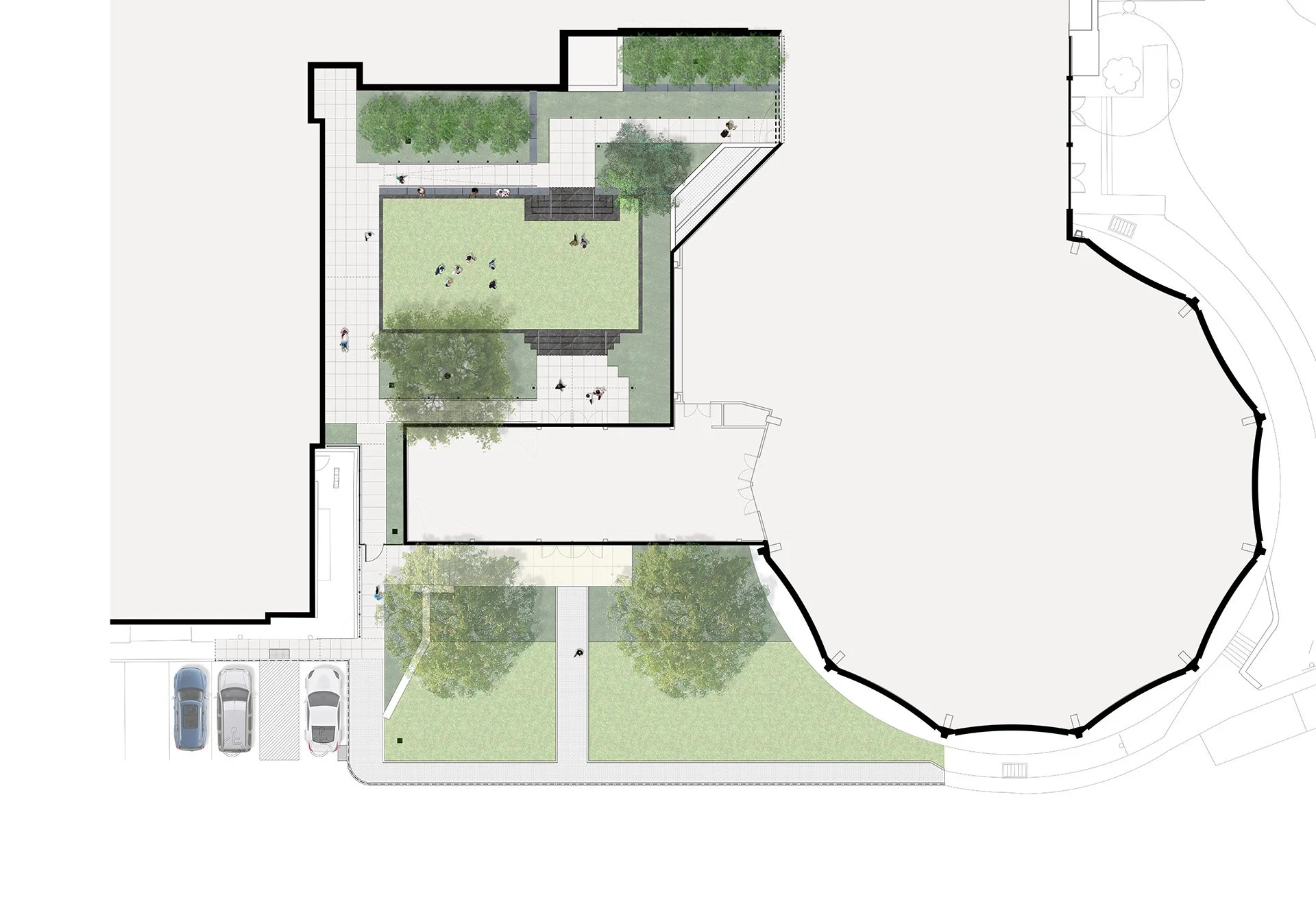Temple Adath Israel
An intimate courtyard frames sacred space for gathering.
Location: Merion, PA
Client: Temple Adath Israel
Size: 1/5 acre
Project status: Construction completed 2023.
Project team: Ground Reconsidered, AOS Architects (prime).
Temple Adath Israel’s congregation grew significantly over the years, resulting in a need for improved outdoor spaces. Ground Reconsidered was tasked with renovating a courtyard at the center of their campus. The synagogue requested that the space serve as a gathering place for annual holiday celebrations and other events throughout the year.
Ground Reconsidered’s plan for the space uses rectilinear geometry to lay out paths, plant beds, and a stage. The centerpiece of the courtyard is a lawn panel to be used for gatherings. A flush granite curb frames the lawn, referencing the former design and its rectangular concrete banding. Ramps and a series of retaining walls manage grade change throughout the site, enabling universal access to and from the adjacent buildings. Granite stairs descend into the lawn, connecting to a stage for performances. Both the stairs and a monolithic granite wall which flanks the lawn’s northern edge serve as seating.






